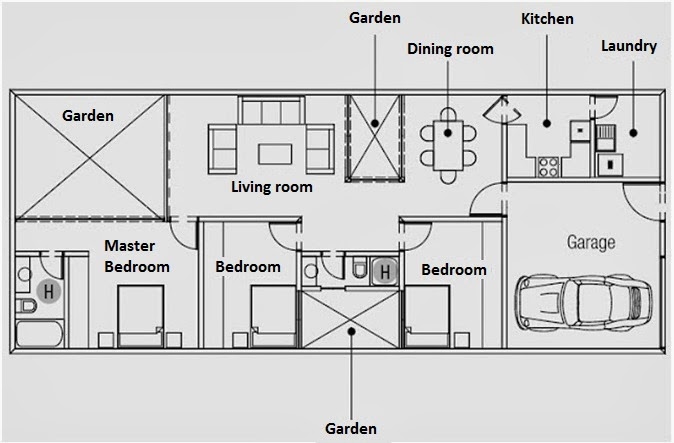According to the requirements of the owner, a one-story building is set, in which are developed the following environments: To the right of the main entrance is located the kitchen and access to the laundry room for added user comfort. As for the central part of this level is located the living room enjoying a great view of the back garden. Also, on the left side are held the following fields for the intimate area that means a major remodel throughout the house, two bedrooms with common bathroom and the master bedroom, which has full bath and closet as requested by the reader, thus fulfilling its primary order.
Solution by arquitect Richard Salazar in Casa y Más magazine.
Source: Casa y Más - El Comercio journal. Lima Perú
Via: Free Home Plans Design
ONE FLOOR HOUSE PLAN IN 160 M2 LAND


Reviewed by Unknown
Published :
Rating : 4.5
Published :
Rating : 4.5





.jpg)



.jpg)
.jpg)
